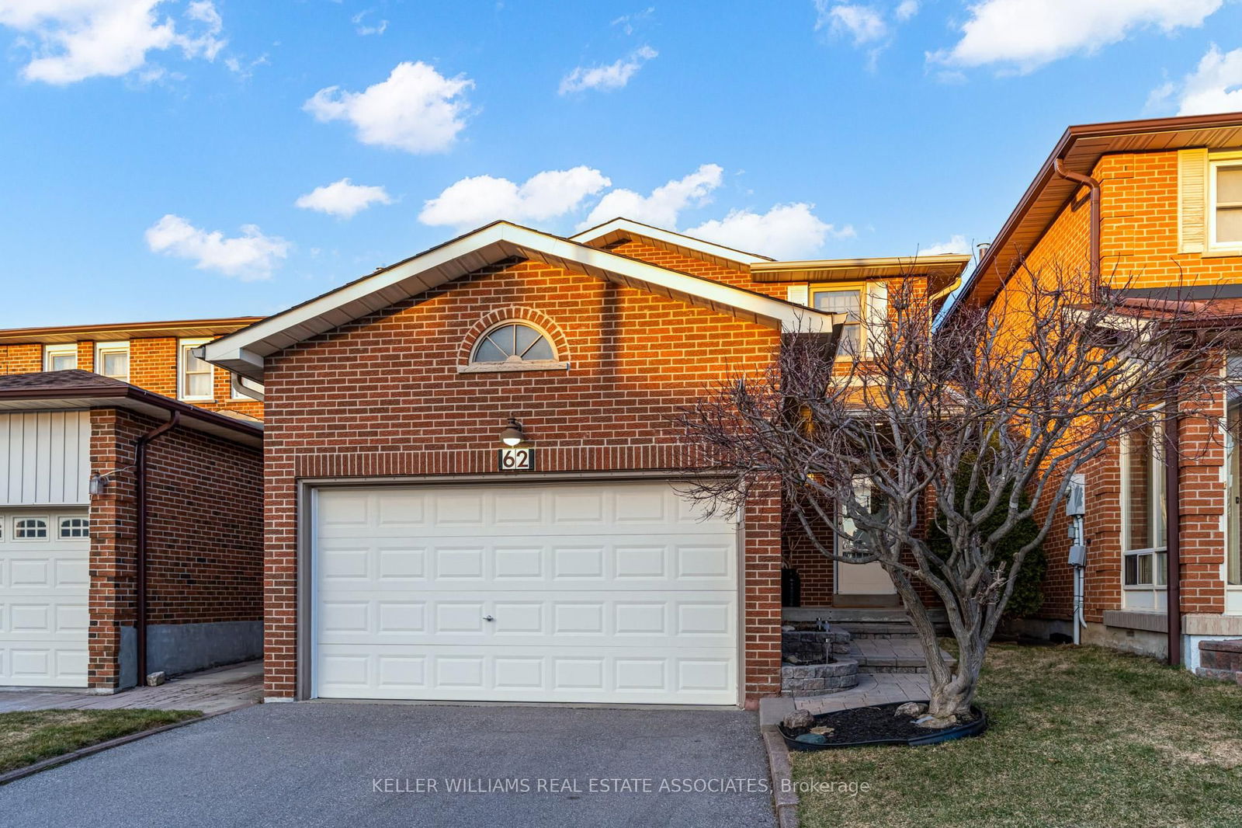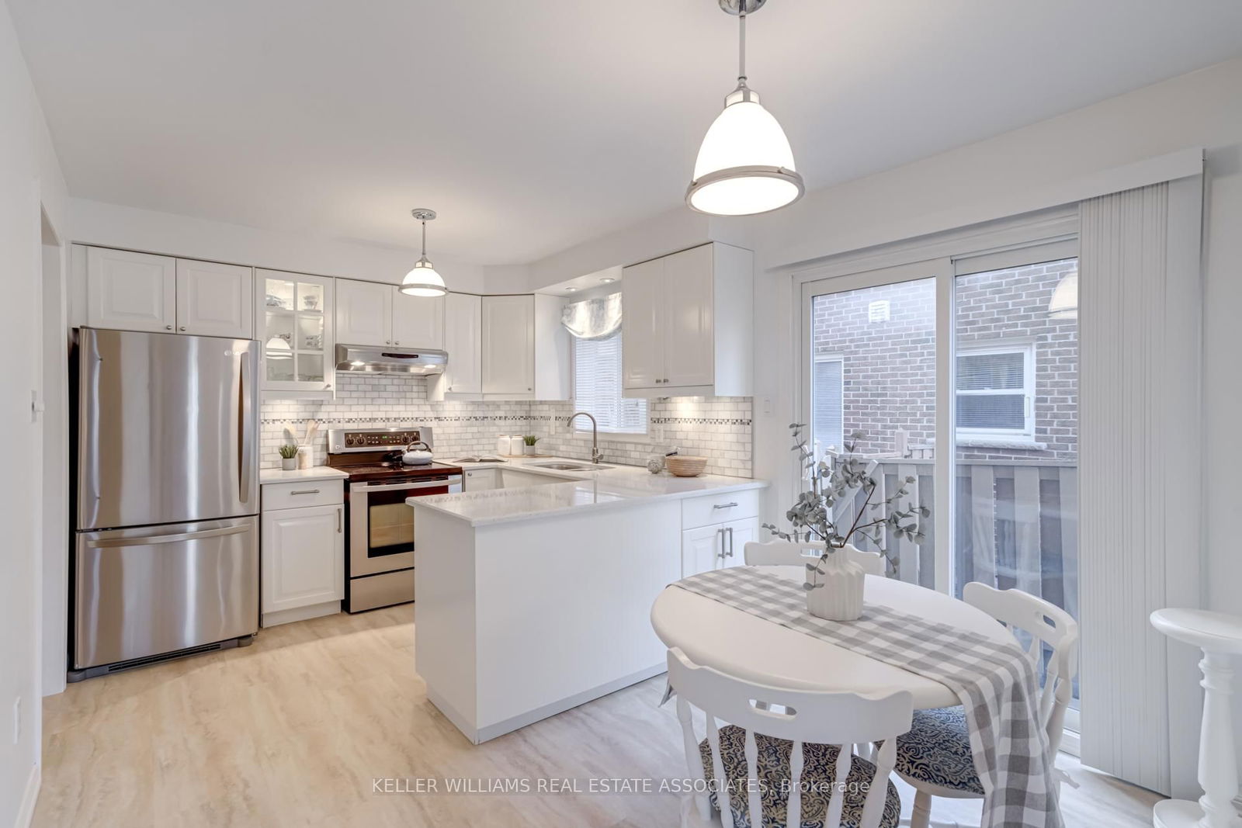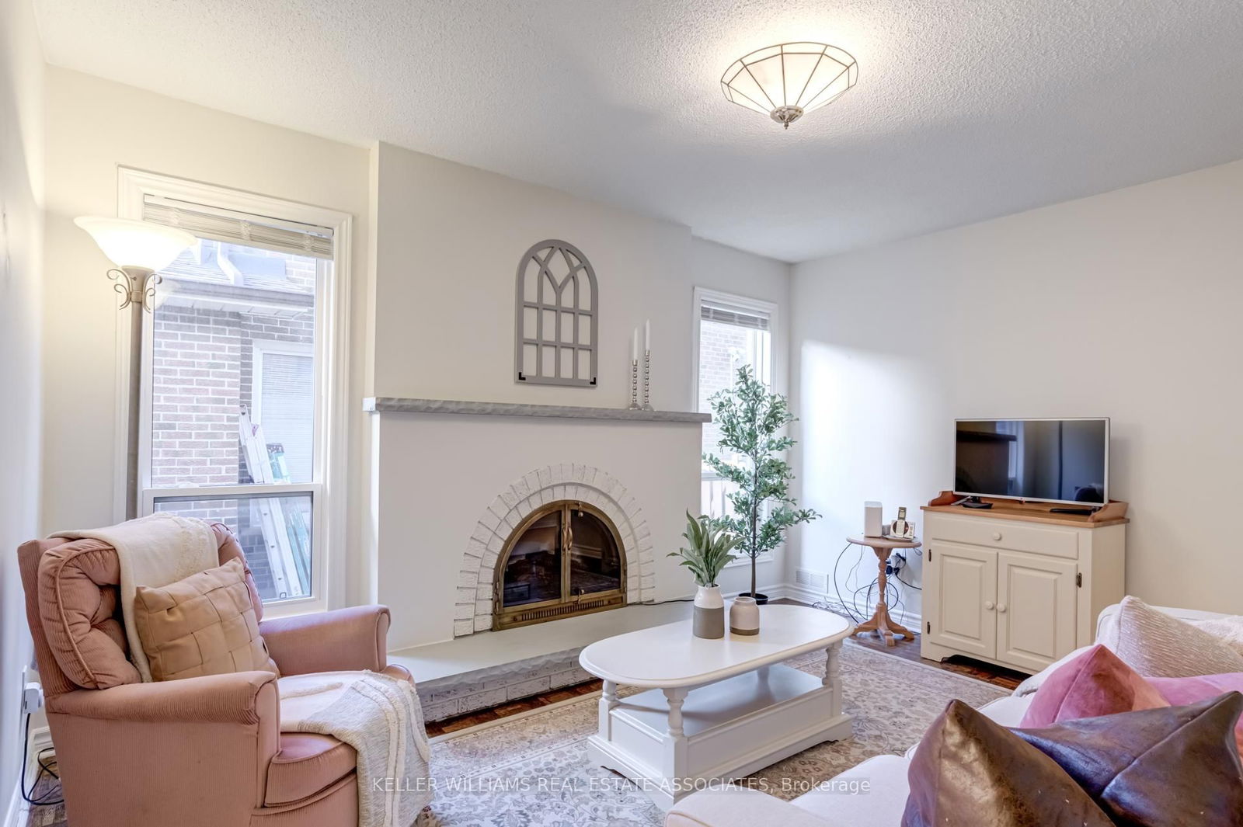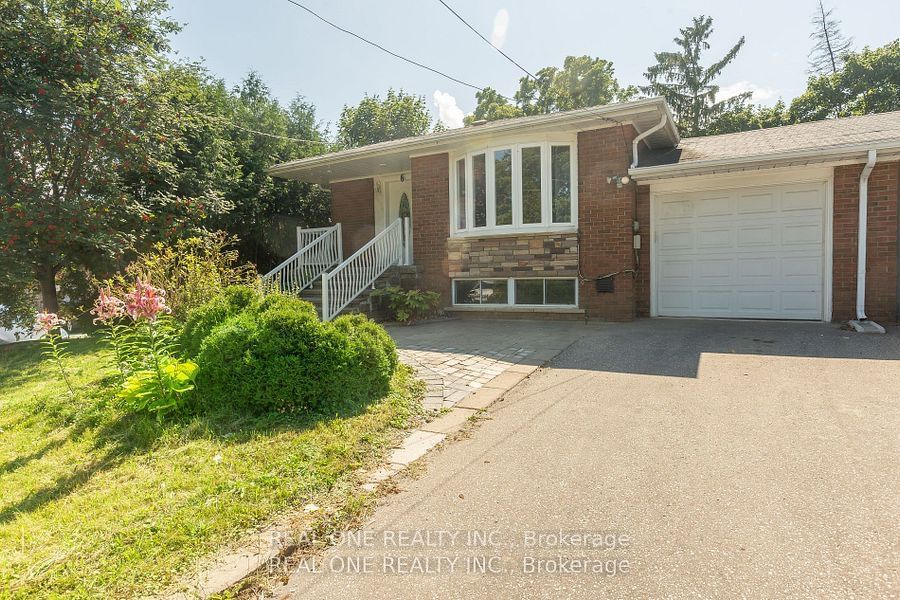Overview
-
Property Type
Link, 2-Storey
-
Bedrooms
3
-
Bathrooms
4
-
Basement
Finished
-
Kitchen
1
-
Total Parking
4 (2 Attached Garage)
-
Lot Size
110.36x31.92 (Feet)
-
Taxes
$4,381.75 (2024)
-
Type
Freehold
Property description for 62 Stargell Crescent, Markham, Raymerville, L3P 4J9
Property History for 62 Stargell Crescent, Markham, Raymerville, L3P 4J9
This property has been sold 1 time before.
To view this property's sale price history please sign in or register
Estimated price
Local Real Estate Price Trends
Active listings
Average Selling Price of a Link
May 2025
$1,242,800
Last 3 Months
$1,352,349
Last 12 Months
$1,456,785
May 2024
$1,368,500
Last 3 Months LY
$1,531,813
Last 12 Months LY
$1,385,366
Change
Change
Change
Historical Average Selling Price of a Link in Raymerville
Average Selling Price
3 years ago
$1,395,000
Average Selling Price
5 years ago
$1,304,250
Average Selling Price
10 years ago
$817,364
Change
Change
Change
How many days Link takes to sell (DOM)
May 2025
13
Last 3 Months
15
Last 12 Months
18
May 2024
25
Last 3 Months LY
16
Last 12 Months LY
12
Change
Change
Change
Average Selling price
Mortgage Calculator
This data is for informational purposes only.
|
Mortgage Payment per month |
|
|
Principal Amount |
Interest |
|
Total Payable |
Amortization |
Closing Cost Calculator
This data is for informational purposes only.
* A down payment of less than 20% is permitted only for first-time home buyers purchasing their principal residence. The minimum down payment required is 5% for the portion of the purchase price up to $500,000, and 10% for the portion between $500,000 and $1,500,000. For properties priced over $1,500,000, a minimum down payment of 20% is required.









































